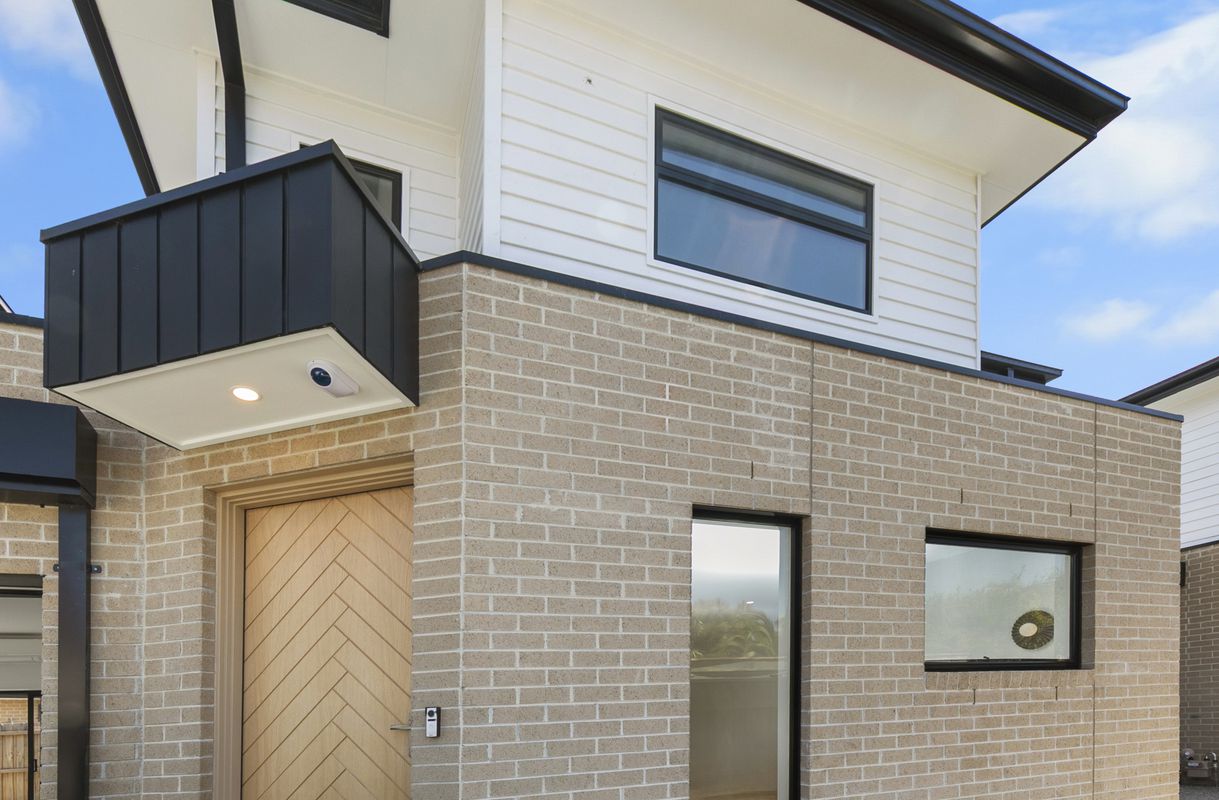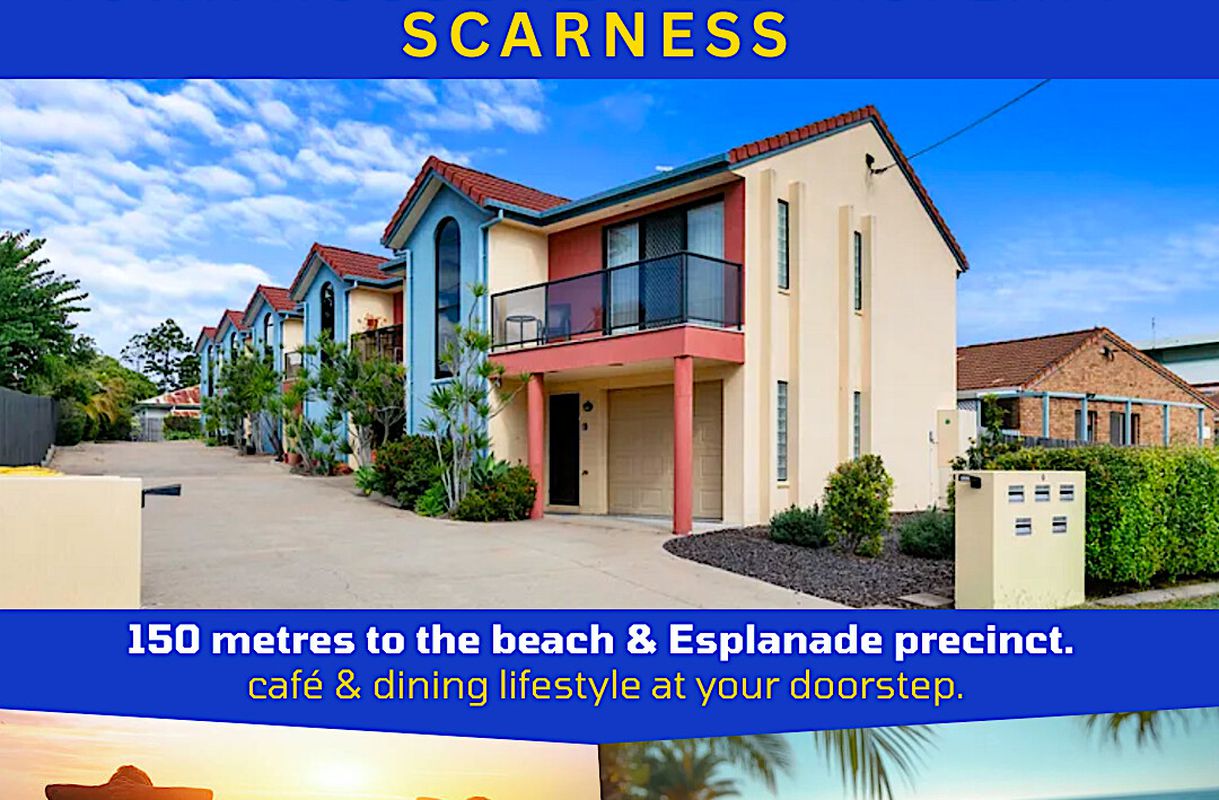

| 2 | 2 | 1 |

In a thriving Coburg neighbourhood with instant access to shops, eateries and public transport, this townhouse provides a high-end lifestyle of quality and class with its versatile floor plan, premium inclusions including solar panels and meticulous attention to detail. Beyond the bold facades complete with distinctive recycled brickwork, this residence showcases an intelligent layout comprising two generous bedrooms both with mirrored built-in-robes and two bathrooms, with on-trend black fittings and floor-to-ceiling tiles.
Enhancing its appeal, the home also boast a versatile open-plan living and dining area accompanied by a sleek stone-bench kitchen with soft-close cabinetry, tiled splash backs and quality appliances. Other mutual features include split-system heating and cooling across all levels, high square-set ceilings with efficient LED lighting, security system, stylish engineered flooring and concealed laundry facilities, plus a sunny terrace access from the living area and a single garage with internal entry. The convenience of Coburg North Village Shopping Centre across the road, it's also close to local buses (on Gaffney Street) and the open spaces of Harmony Park, Coburg North Primary School and Strathmore Secondary College (zoned to both), as well as offering easy access Batman Station and Sydney Road trams.






2 / 78 West Street, Hadfield
| 3 beds | 3 baths | 1 car space |

5 / 9 Freshwater Street, Scarness
| 3 beds | 2 baths | 1 car space |