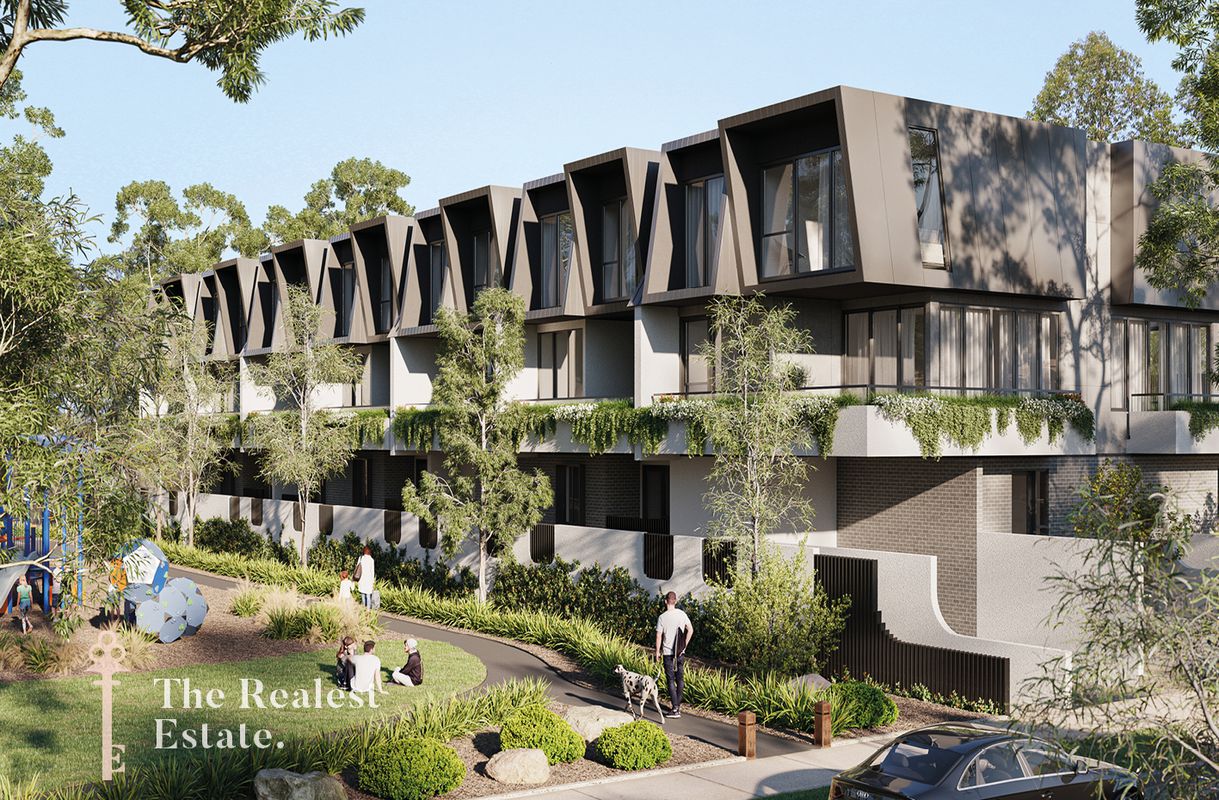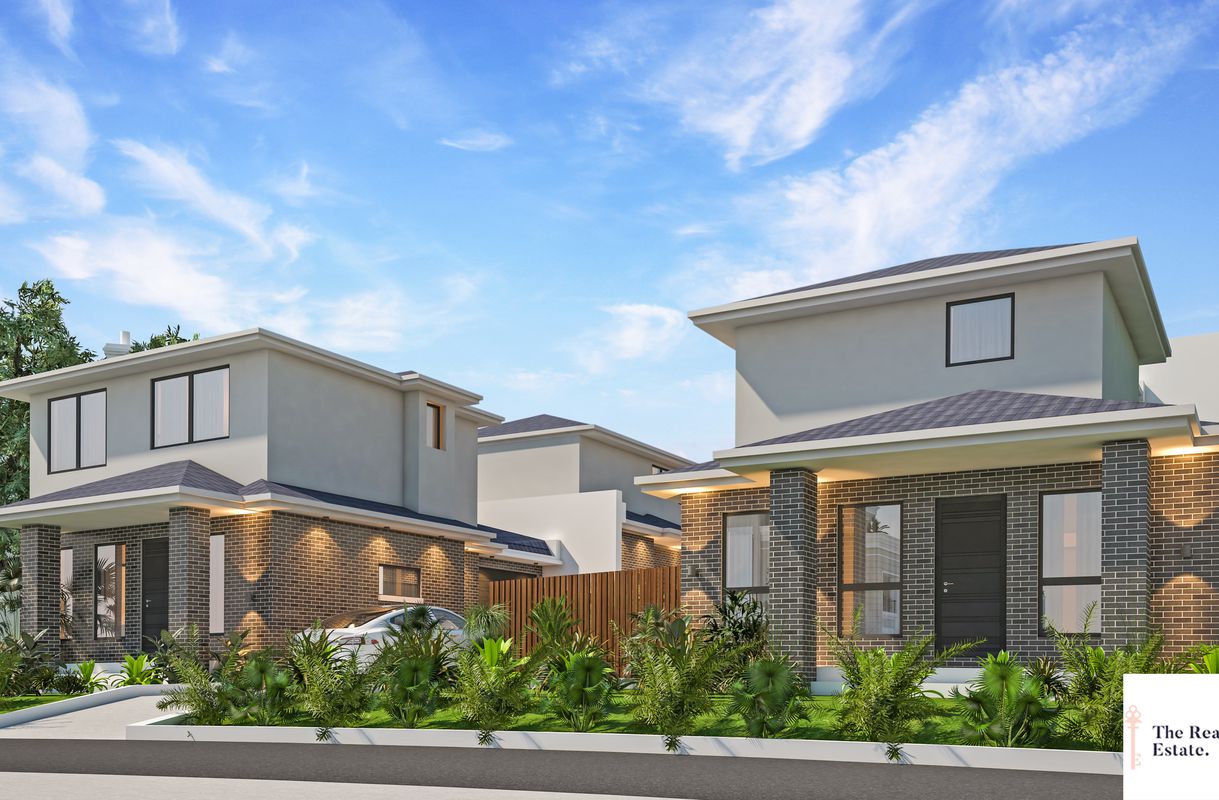

| 4 | 2 | Approx 471 Square metres | 2 |

Banked on a 471sqm (approx.) corner allotment, with one of the largest street frontages the Eucalypt estate has to offer, this Santorini themed home is sure to impress the most fastidious of buyers. Presenting an open-plan living, separate formal dining/formal lounge and a beautifully decked alfresco, there is nothing short of quality here. Your family is gifted with 4 generous sized bedrooms, the master with its own WIR and double vanity en-suite, complemented with 8ft doors, high ceilings, custom Santorini niches and plantation shutters throughout.
That’s not all! A highlight of this home comes right at the centre, the luxurious kitchen equipped with 40mm water-fall ceaser stone bench top, double sink, 900mm stainless steel appliances and lets not forget, the chef of the house’s very own walk through butlers pantry.
What’s more to love?
- Floor boards and plantation shutters throughout .
- Ducted Heating and Evaporative cooling.
- Irrigation system for the low maintenance landscaping.
- 2.4m external side access.
- Walking distance to parkland and public transport.
- Secure remote double garage with internal access.
- Crim safe security doors.
The Realest Estate is proud to present to you your next family home and we look forwards to seeing you at our next open home.
NB. Regarding indicated Price - Please understand, particularly on the more 'popular' properties or in a 'hot' property market that more than one buyer may be interested in the same property. When that happens, all buyers will be given EQUAL OPPORTUNITY TO MAKE THEIR BEST OFFERS







17 Eldridge Street, Footscray
| 3 beds | 2 baths | 2 car spaces |

20 Retreat Road, Flora Hill
| 2 beds | 2 baths |